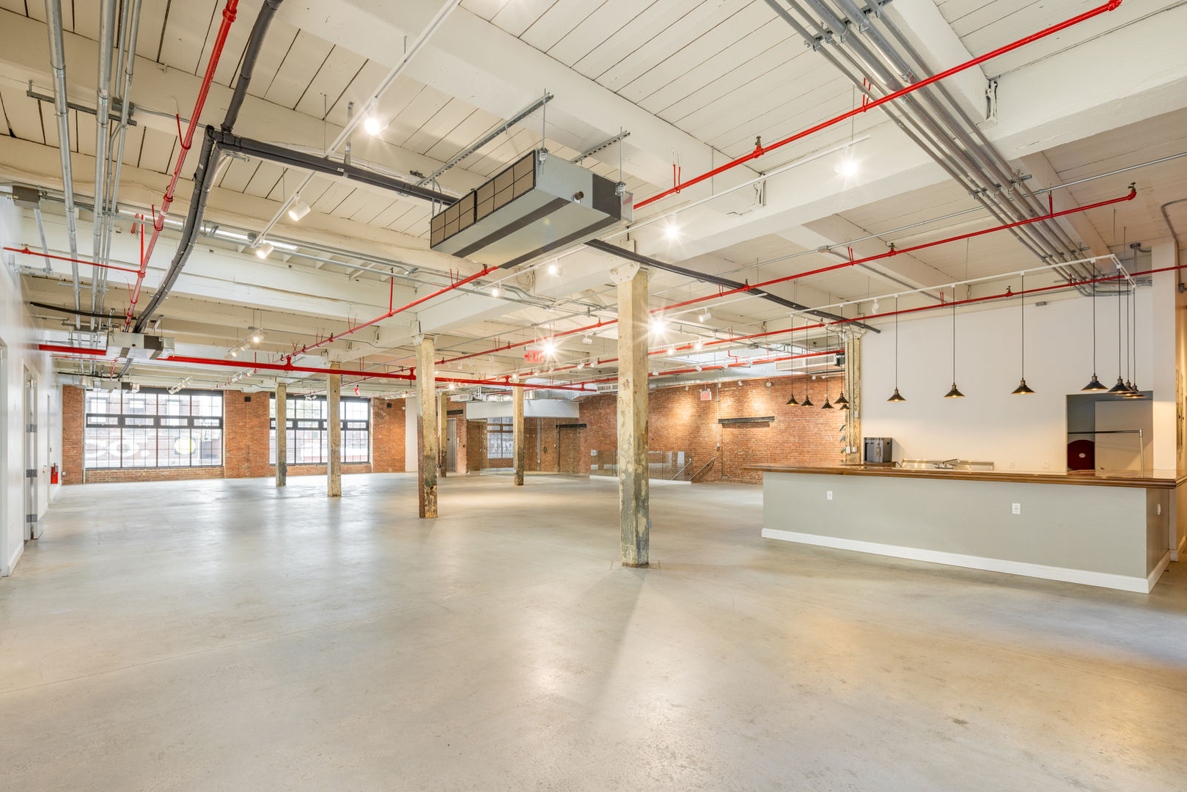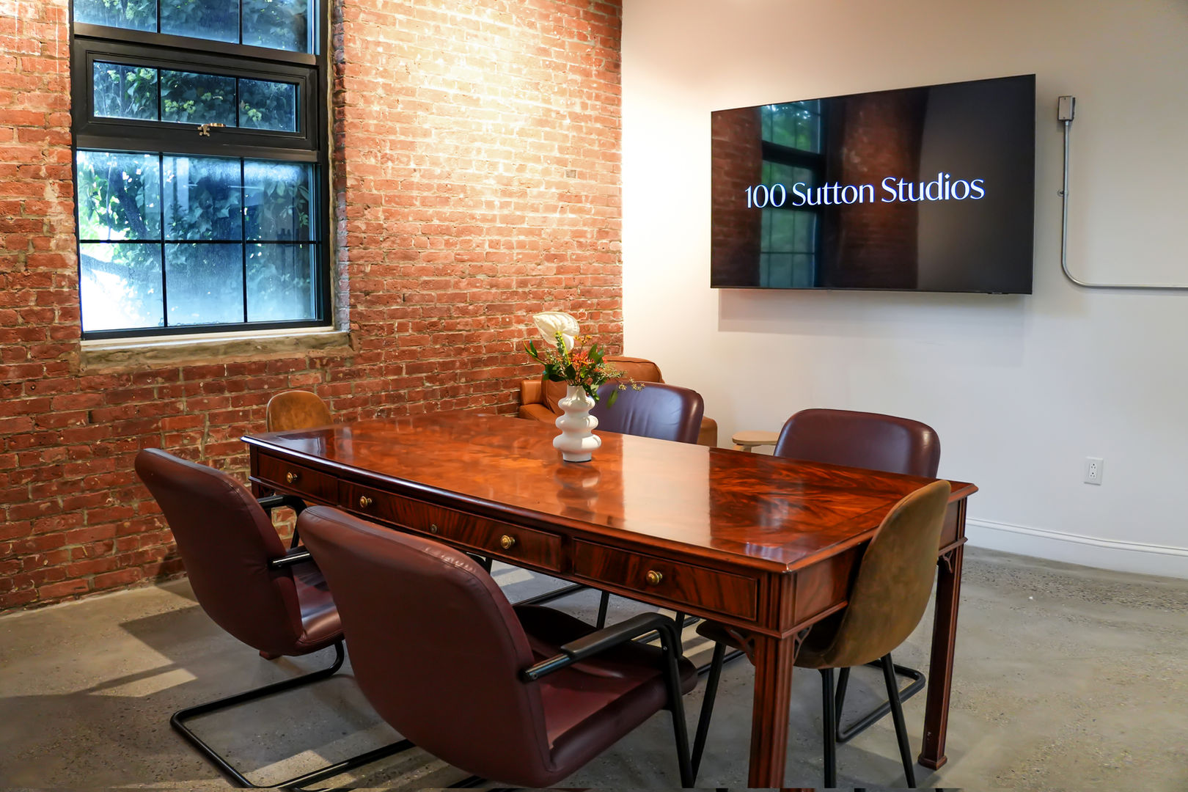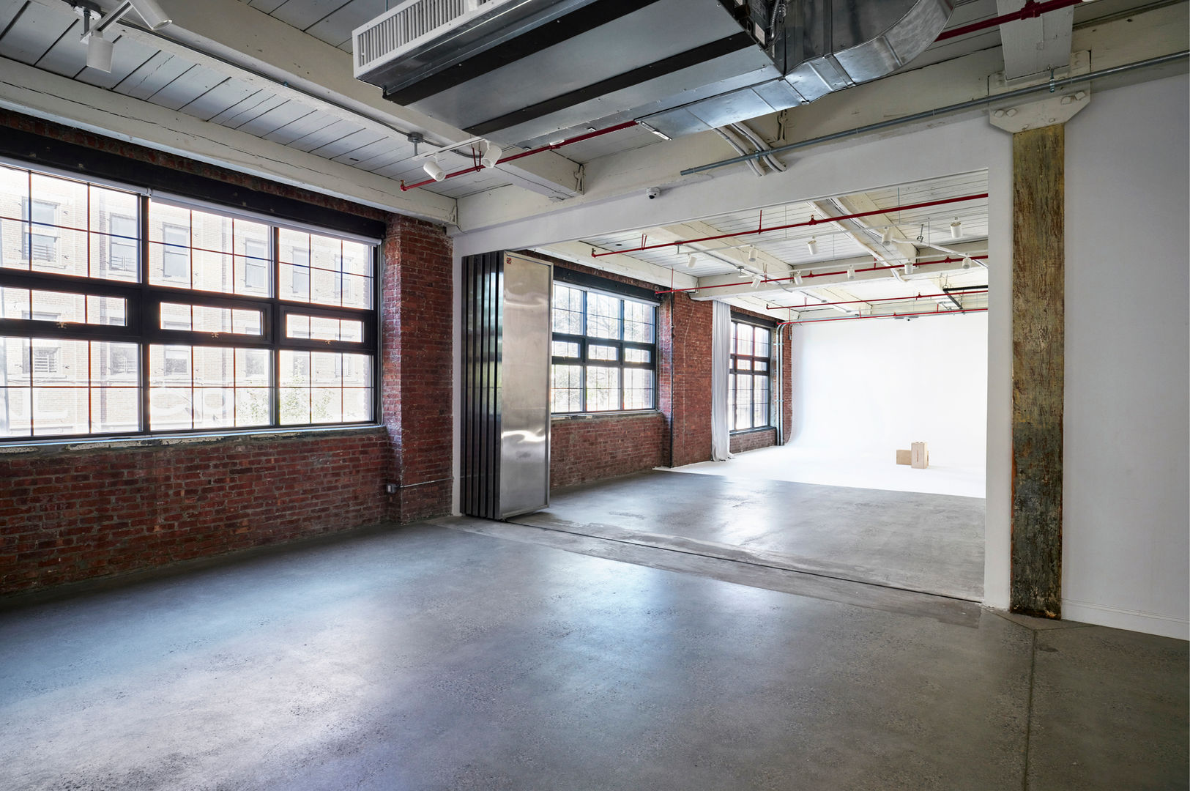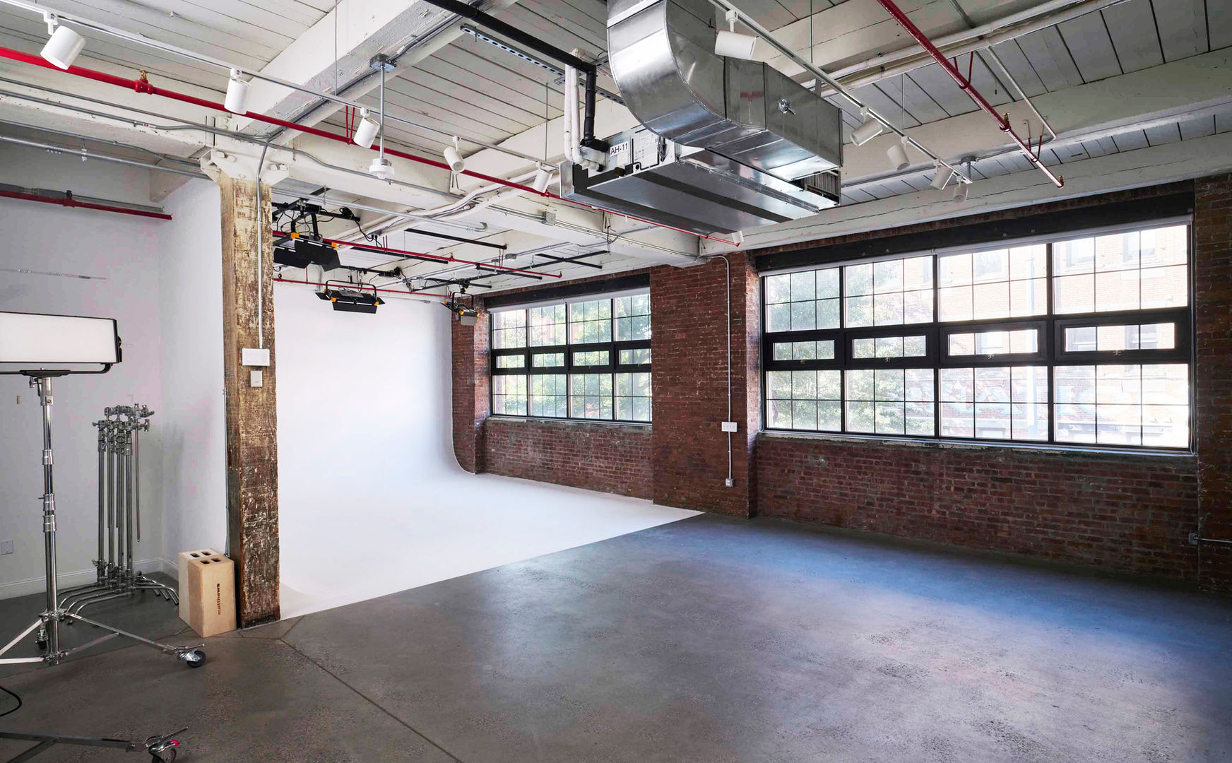FULL BUYOUT I 15,000Sqft
FULL BUYOUT (Entire Space) – 6 Stages, Exclusive & Private Access for Full Privacy & Control. Over 15,000 sq ft including:
-
STUDIO A | Pre-lit, 3-wall white cyclorama – 1,000 sq ft
-
STUDIO B | Pre-lit, 2-wall cyclorama | Green Screen – 1,000 sq ft
-
STUDIO C | Pre-lit, 2-wall white cyclorama – 1,000 sq ft
-
STUDIO D | Daylight loft studio with cyclorama – 1,250 sq ft
-
STAGE E | 6,500 sq ft
-
THEATER | 70-seat theater – 1,500 sq ft
-
Lounge Area
-
Gourmet Kitchen Access
-
Makeup Room
-
Common Areas
-
2 Sets of Restrooms (Total 8)
-
Private Entrance (2 building entrances)
AMENITIES
Clothing racks and hangers
Movable hair & makeup stations with Hollywood mirrors and daylight balanced bulbs
Professional steamers
AC/Heating Controlled Per Studio & Space
House speakers with AUX connection
Concrete floors
Black out shades
Folding tables and chairs available upon request
24/7 elevator access
High-speed WiFi
Newly renovated restrooms
Gourmet kitchen available
Projectors subject to availability
GENERAL FLOOR PLAN

























